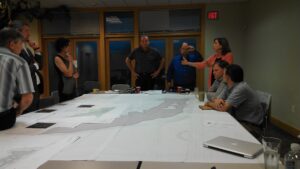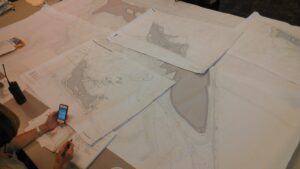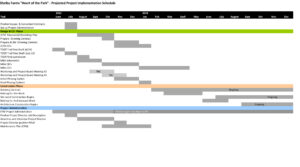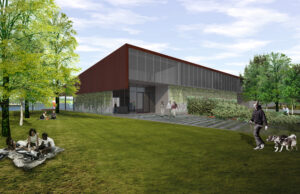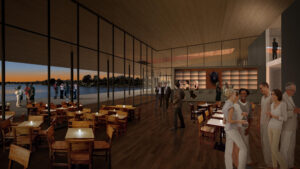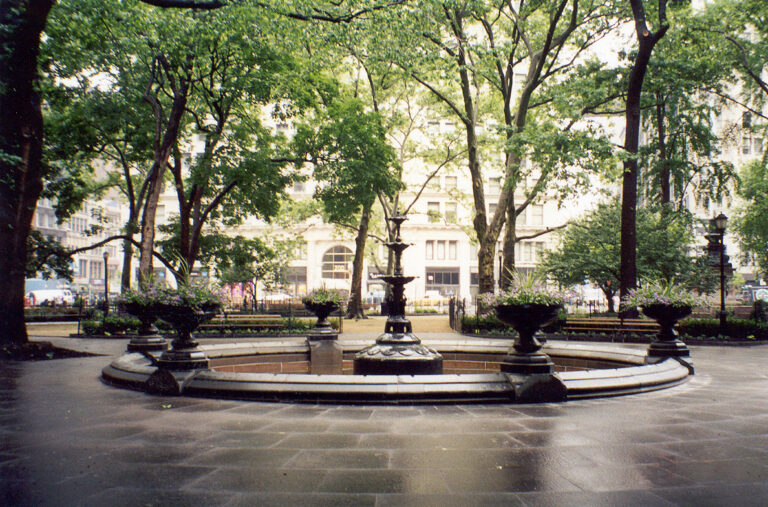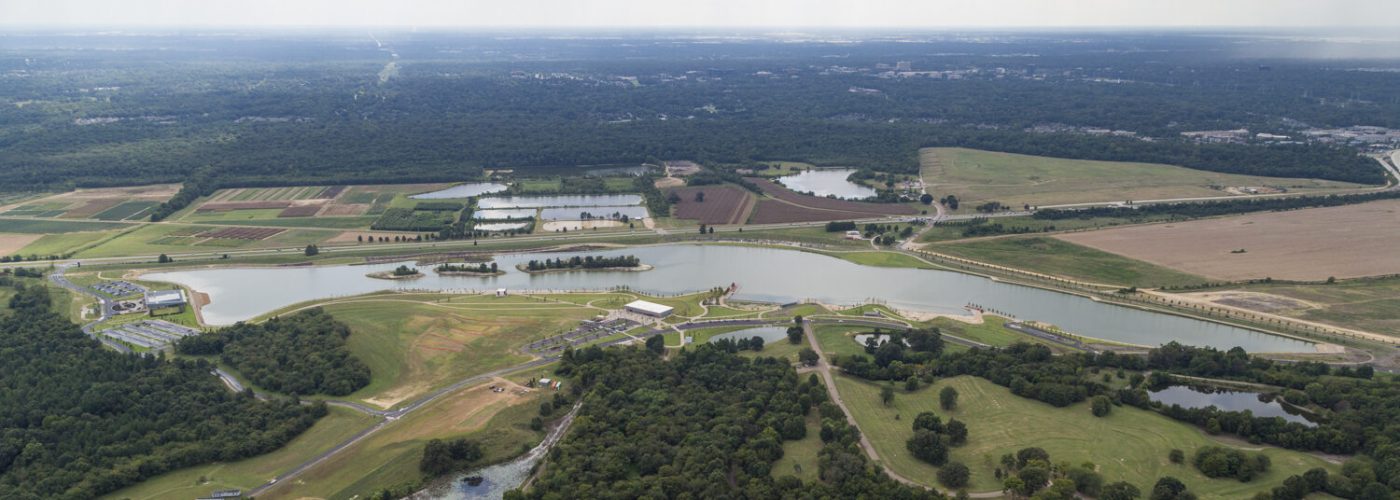
Memphis, Tennessee
Client: Shelby Farms Parks Conservancy
ETM Associates was initially retained by the Shelby Farms Park Conservancy (SFPC) to review the 50% construction documents for a lake expansion project designed by James Corner Field Operations. After review, ETM provided an analysis of what it would take for the SFPC to maintain the newly renovated site including future maintenance costs and the organizational impact that the completed project would have on the SFPC. The findings were presented to the client who then had a clear understanding of the impacts that this proposed project would have on existing resources.
After consulting with Shelby Farms leadership, it was determined that the SFPC would need to refine the design and requested that ETM assume the role of Project Director in order to manage the project on an interim basis. Following this decision, a series of workshops were coordinated, each with a specific topic to fine tune the design, facilities, and amenities in the Phase I project scope in order to meet organizational and budgetary needs.
The design and management workshops addressed the following topics:
- Lake design and expansion
- Visitor Center design
- Access, circulation and movement strategies
- Restaurant/Hospitality Center design
- Facility design (pavilions, event stage, rental kiosk)
- Real estate
- Planting, soils and drainage, and irrigation strategies
- Site amenity refinement
- Paving and hardscape refinement
- Final Report and Business Plan client presentation
It became clear that new revenue sources would be necessary to meet annual operating costs. ETM lead an effort to identify and bring on board an architect and restaurant consultants to design and develop the facilities outlined in the previous workshops. A panel of experts was also enlisted to guide and confirm project design as it progressed. A final report and business plan were created upon completion of the workshop phase, and this provided recommendations for moving forward into final construction documentation. The goal of the four-month workshop phase was to achieve a fully revised brief, scope of work and budget for the project that would enable the client and design team to begin construction with the confidence that design, budget, business plan, management, maintenance and operations were aligned.
After completing the workshop phase, the design team was authorized to proceed with design development and construction documentation. ETM worked closely with the SFPC, construction managers and design team to develop and overall design and construction schedule to complete the project on time and on budget. Once this schedule was established, ETM worked with the SFPC to create a job description for a Project Director who would oversee the final phase of the lake expansion project and assisted in the interview and hiring process.
ETM also provided public space management services for the revised design.

